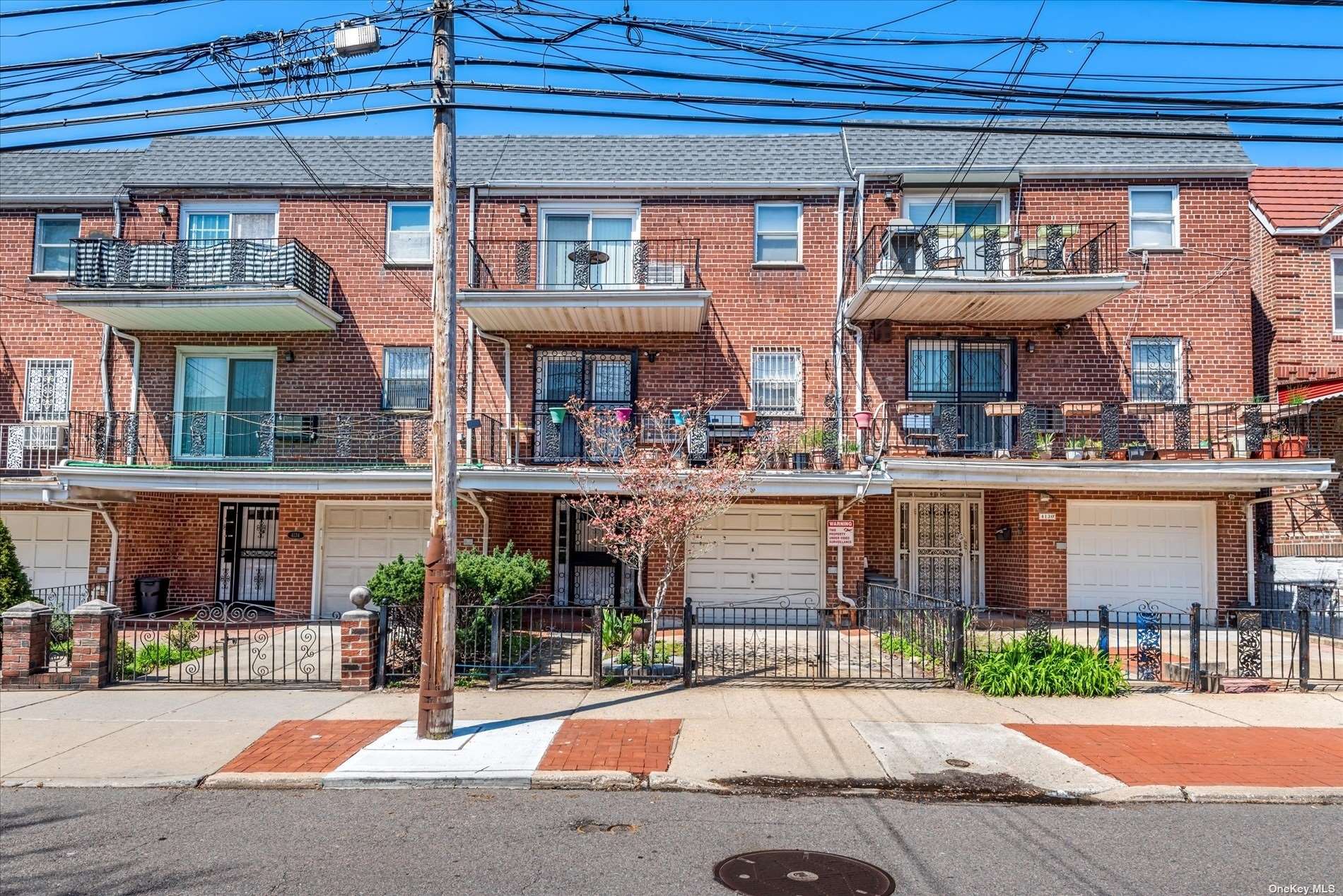$1,999,999
41-32 63rd Street, Woodside, NY 11377
Total Taxes: $9,464
Status: PENDING SALE
Status: PENDING SALE

MLS#:
3544892
- Style: Contemporary
- Rooms: 18
- Bedrooms: 7
- Baths: 4 Full 2 Half
- Basement: Full, Walk-Out Access
- Parking: Private, Attached, 2 Car Attached, Driveway, Garage
- Schools: Queens 24
- Community Features: Park, Near Public Transportation
- Total Taxes: $9,464
- Lot Size: 22x101
- Lot Sqft: 2121
- Apx. Year Built: 1967
Balcony Upgrade: In 2022, the original wood beam on the balcony was replaced with a large metal beam, ensuring structural integrity and safety. (Pictures available upon request). The property boasts a brand-new roof and shingles, offering enhanced protection against the elements. Hot Water Heater Installed new in 2022, Legal Conversion: In 2005, the original 2-family layout was legally converted into a 3-family configuration, featuring fireproof doors, a sprinkler system, and double sheet rock in critical areas such as the basement, lobby, and staircase to the top floor, ensuring compliance with safety regulations. 2nd Floor Apartment (Owners' Unit): Open Floor Layout: Embracing the contemporary trend, the apartment features an open floor layout, optimizing space and fostering a sense of connectivity. Customized Closets: All closets are meticulously installed by the renowned California Closet company, offering ample storage solutions tailored to modern living needs. High-Quality Fixtures: The living area boasts a large custom-built closet from The Sliding Door Company, reflecting both quality craftsmanship and luxury. Appliance Quality: Equipped with whisper-quiet Bosch dishwashers, ensuring efficient and discreet operation. Modernized Bathrooms and Kitchens: From the basement to the top floor, all bathrooms and kitchens have been updated with brand-new fixtures and fittings, enhancing functionality and aesthetics. Practical Design: Select bathrooms, including the 2nd-floor small bathroom and the basement bathroom, feature "wet" designs with drains in the floor, offering practicality and ease of maintenance.
Floor Plan
- Third: Additional
- Second: Additional
- First: Additional
- Basement: Family Room
Interior/Utilities
- Interior Features: Master Downstairs, 1st Floor Bedrm, Den/Family Room, Formal Dining Room, Granite Counters, L-Shaped Dining Room, Master Bath
- Approx Interior Sqft: 3630
- Windows: Double Pane Windows
- Appliances: Dishwasher, Dryer, Microwave, Oven, Refrigerator, Washer, ENERGY STAR Qualified Dishwasher, ENERGY STAR Qualified Dryer, ENERGY STAR Qualified Refrigerator, ENERGY STAR Qualified Stove, ENERGY STAR Qualified Washer
- Heating: Natural Gas, Baseboard, Hot Water
- A/C: Wall Unit(s)
- Water: Public
- Sewer: Public Sewer
- # Floors in Unit: Three Or More
Exterior/Lot
- Construction: Brick
- Parking: Private, Attached, 2 Car Attached, Driveway, Garage
- Lot Features: Near Public Transit
- ExteriorFeatures: Balcony
- Zoning: R6B
Room Information
- Rooms: 18
- Bedrooms: 7
- Baths: 4 Full/2 Half
- # Kitchens: 3
Financial
- Total Taxes: $9,464
- TenantPays: Cooking Gas, Electricity

